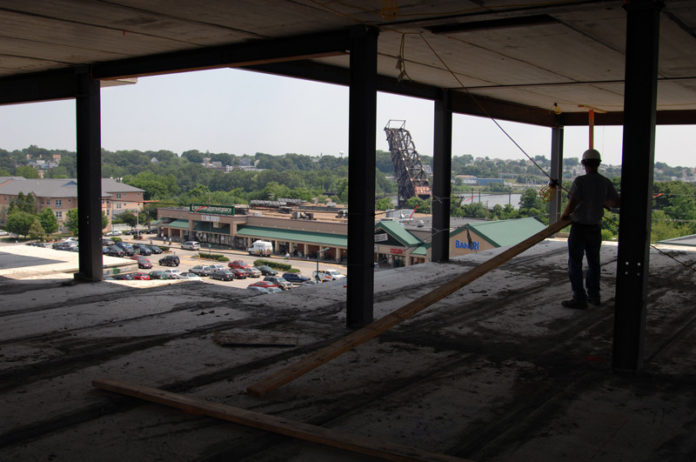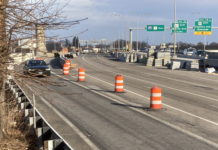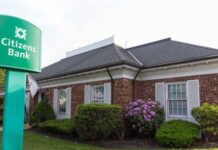
Describe Providence real estate veteran Kenneth R. Dulgarian’s new East Side apartment building how you’d like – just don’t call it “contemporary.”
“It’s classic traditional,” Dulgarian said about the five-story building rising on Pitman Street next to the Eastside Marketplace shopping plaza, “not ostentatious, with the right amount of refinement, like a beautiful sculpture.”
Named The Premier, the new 26-unit building is Dulgarian’s latest entry into the luxury rental market, following roughly a decade after the completion of his 16-unit Wayland Court apartments just up the street.
Like Wayland Court, The Premier is targeting the high-end market of downsizing baby boomers expected to swell over the next 15 years.
Some rehabilitation projects, like the Providence G apartments downtown, already have opened, but The Premier is the first new building to go vertical in the city since the Great Recession.
In both its interior and exterior designs, The Premier reflects the more mature market it is targeting, a generation that lived through midcentury, modern architecture and doesn’t want to live in it or a cutting-edge design influenced by it.
The subtly Italianate exterior of the building features a red brick midsection above a brownstone base and is crowned by a white stucco cornice.
In addition to giving the building a traditional look, the three-part exterior is intended to break it up visually, making it look shorter and less imposing.
Inside the 2,000-square-foot lobby, residents will be greeted by a Schonbek rock crystal chandelier, grand piano and curving staircase. Beyond the lobby will be a 1,000-square-foot library with fireplace and television. On the third floor there will be a gym.
Residents with cars will park in an underground garage served by a driveway on Pitman Street and reach their floor in one of two elevators.
The apartments will be a yet-undefined mix of one, two and three-bedroom units, but Dulgarian said the two and three-bedrooms will make up the majority of the 50,000-square-foot project.
All units will have two bathrooms, granite countertops, a balcony, dressing room, crown moldings and instant hot water taps.
The one-bedrooms will be 1,000 square feet, two-bedrooms 1,400 square feet and three-bedrooms 1,600 square feet. Rents have not yet been determined, Dulgarian said.
To build The Premier, Dulgarian purchased four smaller lots, three of which had three-story apartment buildings on them (the fourth was landlocked) and combined them into the 125 Pitman Street address.
Records filed with the Providence Recorder of Deeds show 119 Associates LLC, the owner of 125 Pitman St., purchased the three properties with street access for $500,000 in December 2011 from Halim Investment Co. LLC in a short sale. Halim, which had purchased them for $769,000 in February 2008, still owed $660,000 on its mortgage with Sovereign Bank when it sold to Dulgarian.
Two other deeds show 119 Associates paid $250,000 in July 2012 and $100,000 last November respectively for pieces of land without an address on Pitman Street.
Dulgarian, who owns numerous residential and commercial buildings on the East Side, and has managed apartments for 35 years, said he was drawn to the Pitman Street location because of its proximity to the shops and services in both Eastside Marketplace plaza and just a little further away in Wayland Square.
Dulgarian said he expects The Premier to be ready for occupancy by March 2014.
Mark Rapp, the architect of The Premier, said the building takes cues from a lot of other buildings on the East Side.
“It is not an architect trying to put a statement on something or something that hasn’t been done before,” Rapp said.
The contractor is Kenwood Construction Co. Inc. of East Providence.
Dulgarian declined to provide a cost estimate for the project.
Jim DeRentis, a Realtor with Residential Properties in Providence, said he expects The Premier will be filled relatively easily, as demand for up-market rental buildings is strong on the East Side.
“There is already a demand for folks who have sold their house on the East Side, have a house in a warmer climate, and want to have secure parking, nicely located and maintained,” DeRentis said. “Because of the proximity to amenities, it is attractive to that group.”
Even with more buildings catering to empty-nesters, DeRentis said the Wayland Square area still has a lively mix of professionals and some students and isn’t about to turn into an urban retirement community. •












